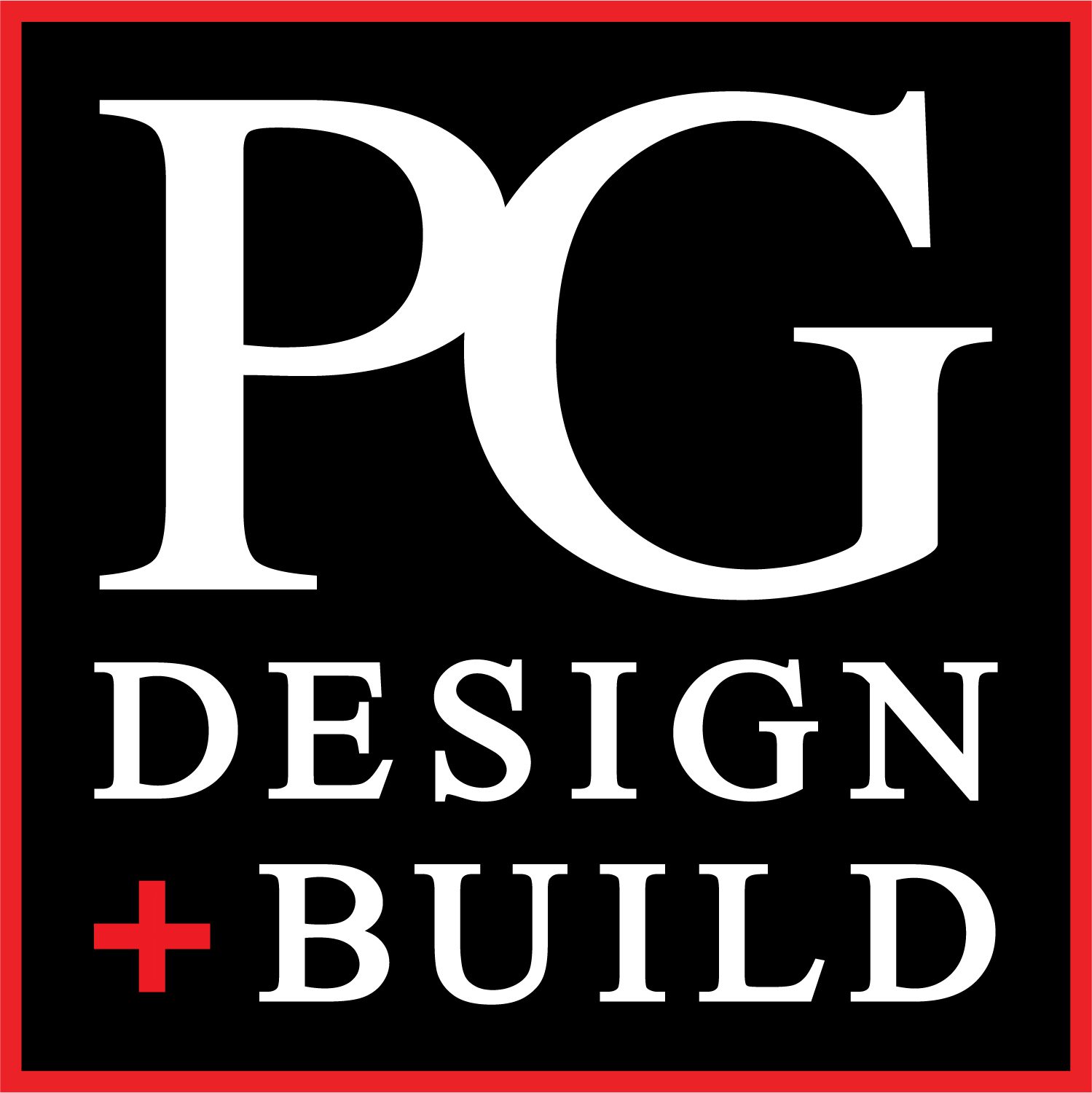Healthcare Facilities
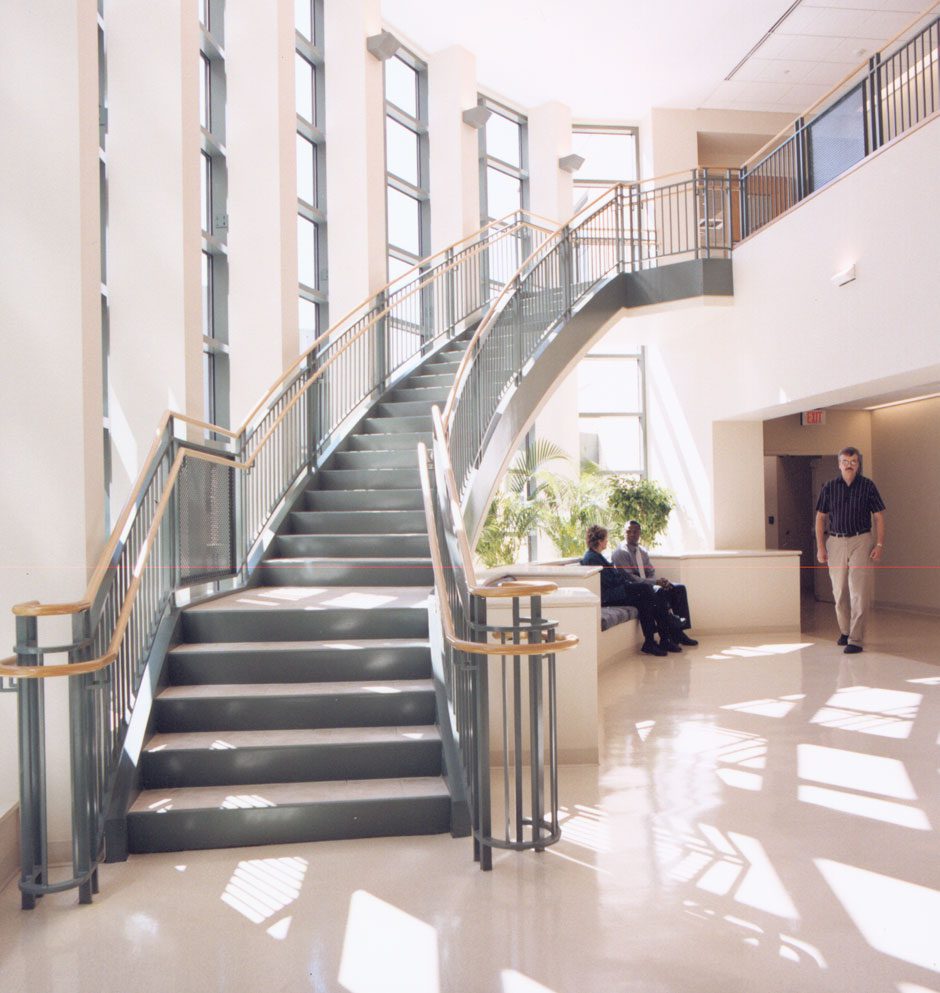
Healthcare Facility Expertise
PG Design + Build leverages 50+ years of healthcare facility experience to help our clients navigate the choices and complexities of the Plan-Design-Build process. Applying the latest in healthcare design concepts, PG will help you create facilities that enhance both the patient experience, as well as the staff’s experience and productivity.
Creating deeper customer relationships offers the single greatest opportunity for growth.
Hospital Facilities
From additions and renovations to equipment upgrades, PG Design + Build has completed an impressive portfolio of hospital environments, including emergency departments, cath labs, MRI centers, medical imaging departments, infusion centers, birthing centers, adult and pediatric ICUs, clinical decision units, healing gardens, teaching kitchens, and much more.
- Equipment Upgrades
- Renovations
- Additions
- Interior Design & Wayfinding
PG will help your team navigate the options and opportunities to:
- Increase operational efficiencies,
- Improve layout and hall navigation,
- Plan phases of construction to minimize disruption of ongoing operations, and
- Integrate code compliance into the design.
CLINICAL FACILITIES
From stand-alone clinics that support two to four physician practices to multi-storied medical centers that offer a wide array of services, PG Design + Build specializes in designing and building the clinical facilities of the future.
For example, PG designed the four-story UW Health Creekside Center using the Integrated Care Team (ICT) model of operations (photo on this page, formerly named SwedishAmerican). Patients may use self-service kiosks with concierge on the ground floor and autonomously navigate to their exam room (patient self-rooming). Patients enter exam rooms from a public hallway, and staff enter via a back door where their office and support areas are located.
The three upper floors host a mix of primary care and specialty practices all utilizing the ICT concept. Lab and radiology services reside on the first floor for patient convenience. Large storage rooms have been eliminated. “Just-in-time” supplies are located in the Integrated Care Team areas and are refilled daily.
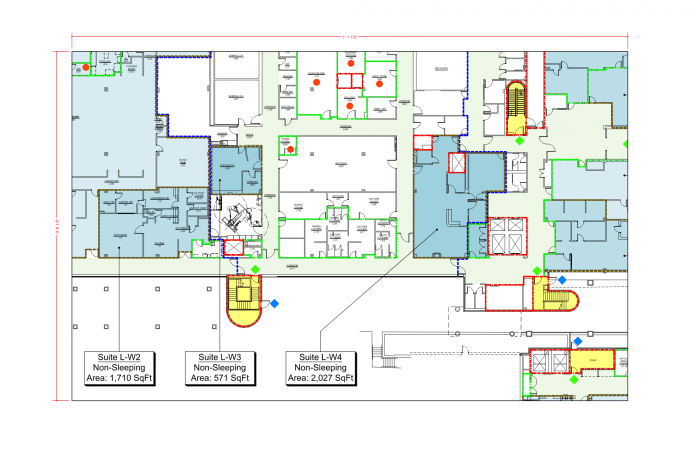
Code Compliance Services
Receiving a list of building code issues that require immediate action can be an incredibly stressful situation for your team. Deciphering the code language, navigating a Plan of Corrections, and compiling the response documentation can be daunting for even the most astute facilities professionals in your organization. PG Design + Build’s deep understanding of the unique code compliance requirements of healthcare environments will save your team time, money, and a whole lot of hassle.
Life Safety Plans
With PG on your team, Life Safety Plan documents can be created and continually maintained to support daily operational needs and to prepare your organization for AO and AHJ reviews.
Plan of Corrections
Following a CMS/AO survey, PG can provide your team with the technical support you need to develop a Plan of Corrections and can provide the documentation to complete the corrections in a timely manner.
Compliance Surveys
PG offers on-site assessments and surveys for as-built conditions and inspections of ongoing projects. In addition, PG is available to perform mock surveys to identify and correct issues before your AO or AHJ reviews.
Portfolio
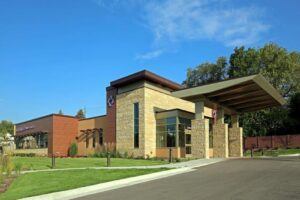

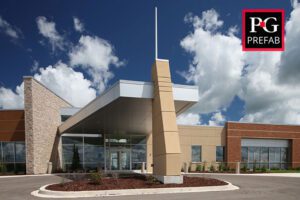

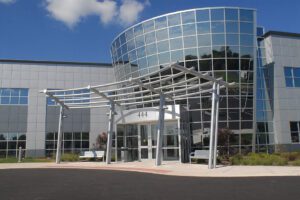

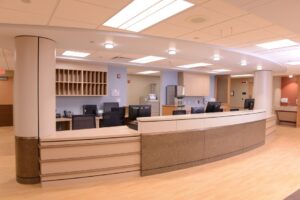
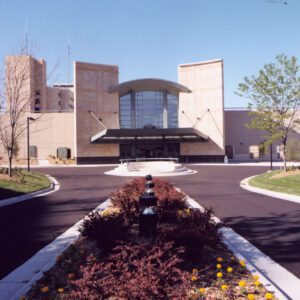
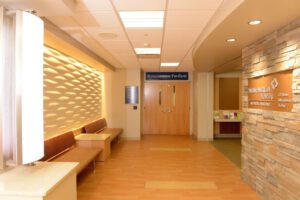
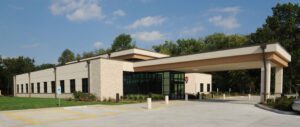

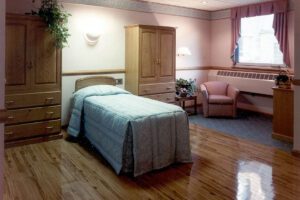
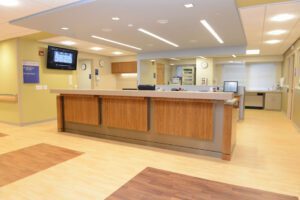
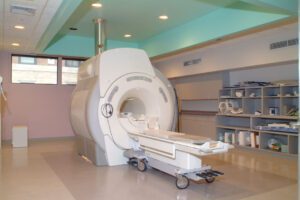
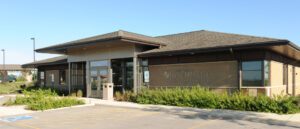
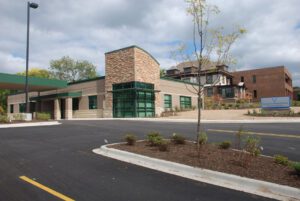
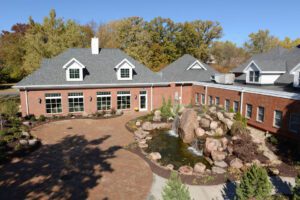
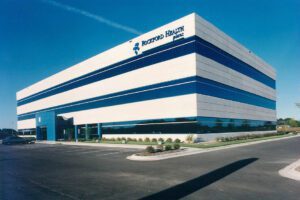
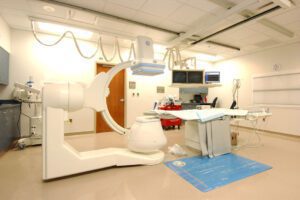
Why PG?
LEVERAGING 50+ YEARS OF EXPERIENCE
In a firm with a legacy of over 50 years of facility research and design, our experience informs our recommendations and adds value at every stage of your project.
HEALTHCARE: DEEP KNOWLEDGE OF HEALTHCARE FACILITIES & CODE COMPLIANCE.
PG’s team offers deep knowledge of healthcare code compliance—which results in far fewer correction flags from AO and AHJ reviews—saving you team time, money, and a whole lot of hassle on every project.
Free Consultation
We know that it can be difficult to evaluate architectural service providers. So, we’ve created a few free consultation options to give you a chance to get to know us:
• FREE WALK-THROUGH CONSULTATION
Need one of your facilities renovated or a new piece of equipment installed? One walk through of your facility with you, and we will demonstrate the value and healthcare environment expertise that we are capable of bringing to your project. Plus, we’ll project a budget to help you decide if and when to move forward on the project.
• FREE CODE COMPLIANCE CONSULTATION
Ready to reduce your team’s compliance stress? Bring us your biggest compliance issue(s), and we’ll provide the support you need, so you can turn your attention to other matters.
READY TO SCHEDULE
It’s a great way to see if PG is a fit for your architectural needs. Call (815) 654-9700 and ask for Steve Howlett or email steve@pgarch.com.
