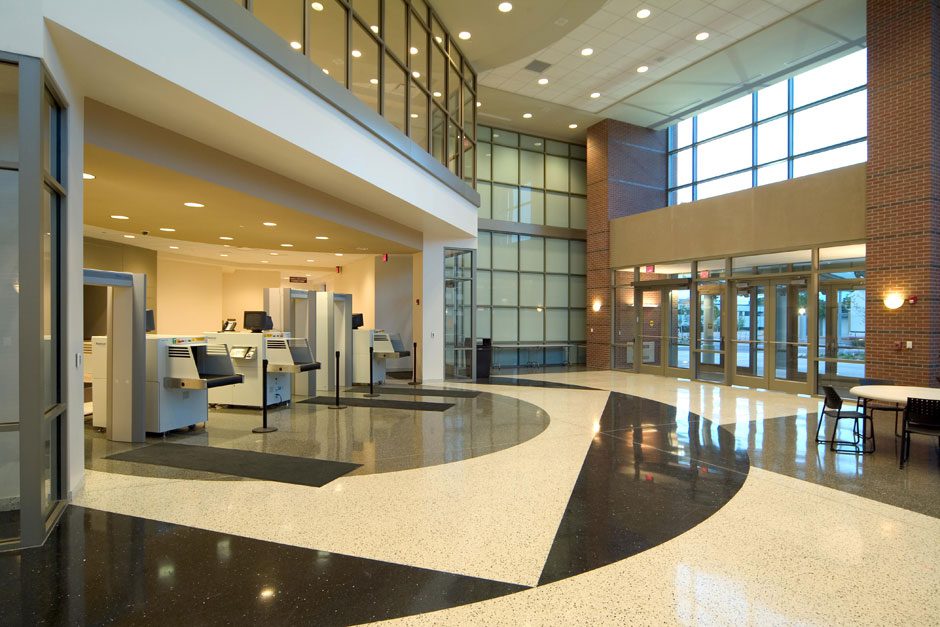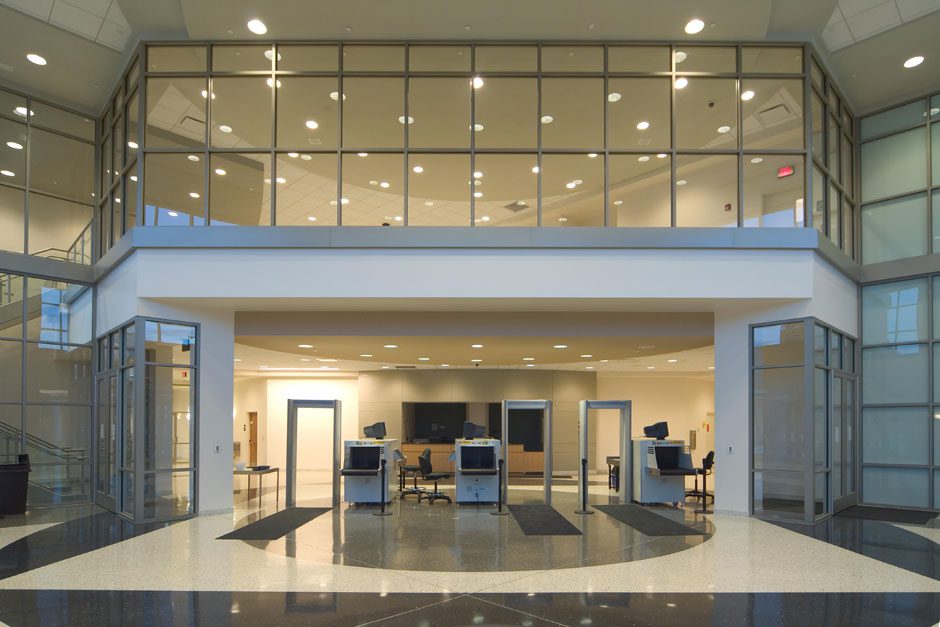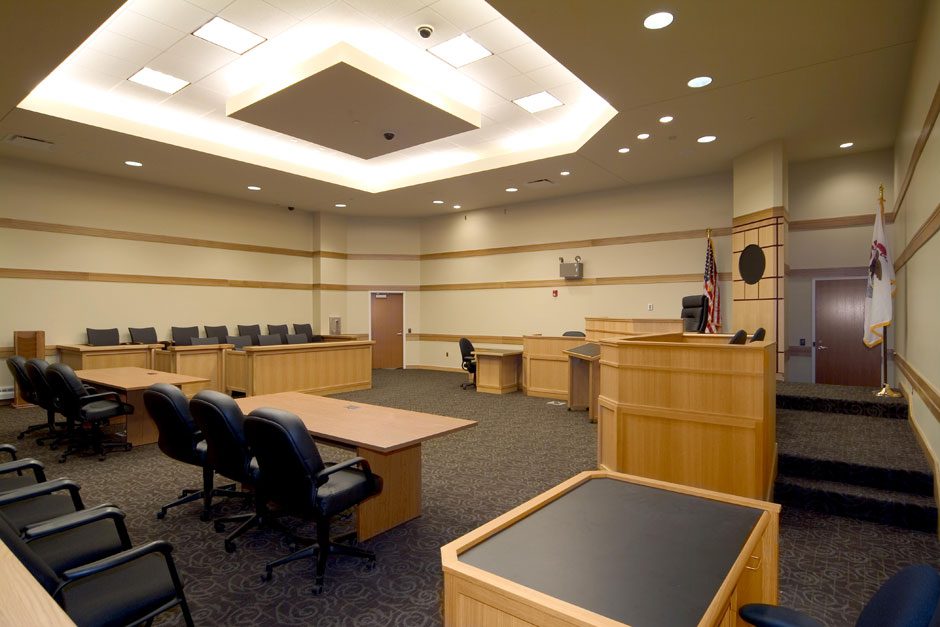


Location
SQ FT
TYPE
Rockford, Illinois
589,000
TBA
Court & Sheriff’s Department: 145,000 Square Feet
Jail: 444,000 Square Feet
PG Design + Build served as the lead architectural firm in a three-firm partnership to complete this large project that included a courthouse, sheriff’s department, and a variety of support spaces.
The court house facilities include four courtrooms, judicial offices, lobby areas, and support spaces.
The sheriff’s department includes administration offices, training classrooms, a firing range, internal affairs offices, an IT department, lobby areas, a warehouse, and a garage.
The jail facility features 1,212 beds, kitchen and laundry facilities, medical and dental facilities, a power plant, maintenance, all support spaces, and underground parking.
In addition, an underground tunnel connects the new facility with the former Public Safety Building.