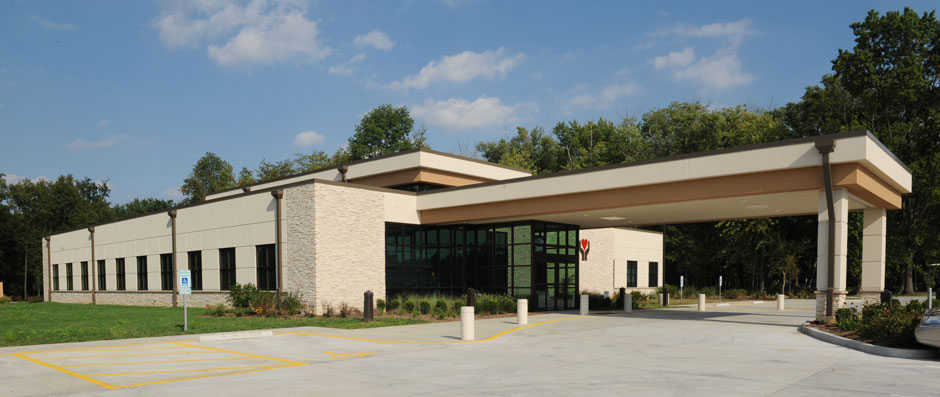
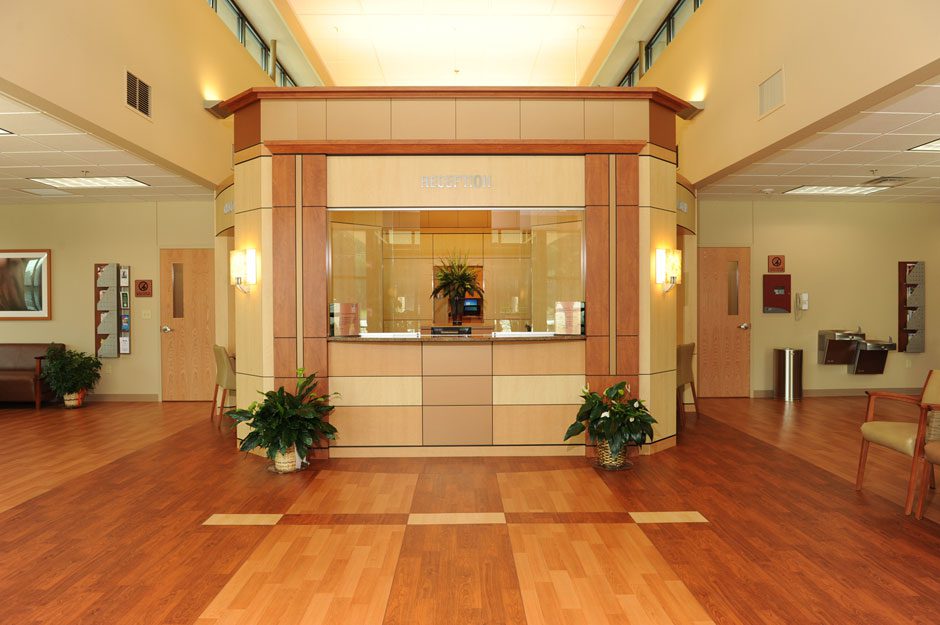
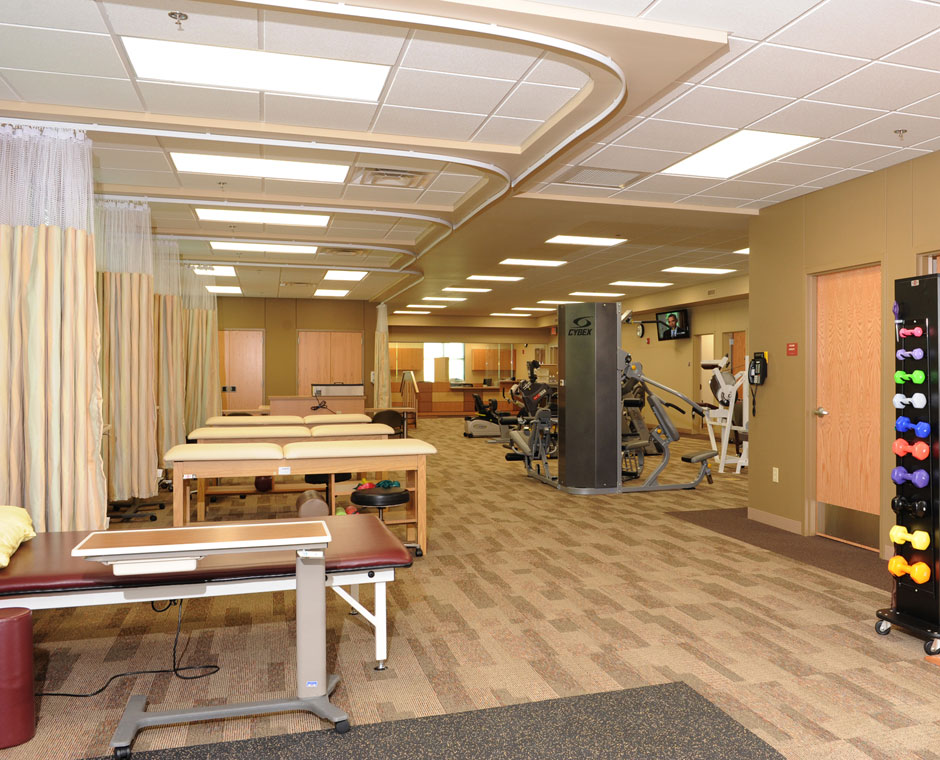
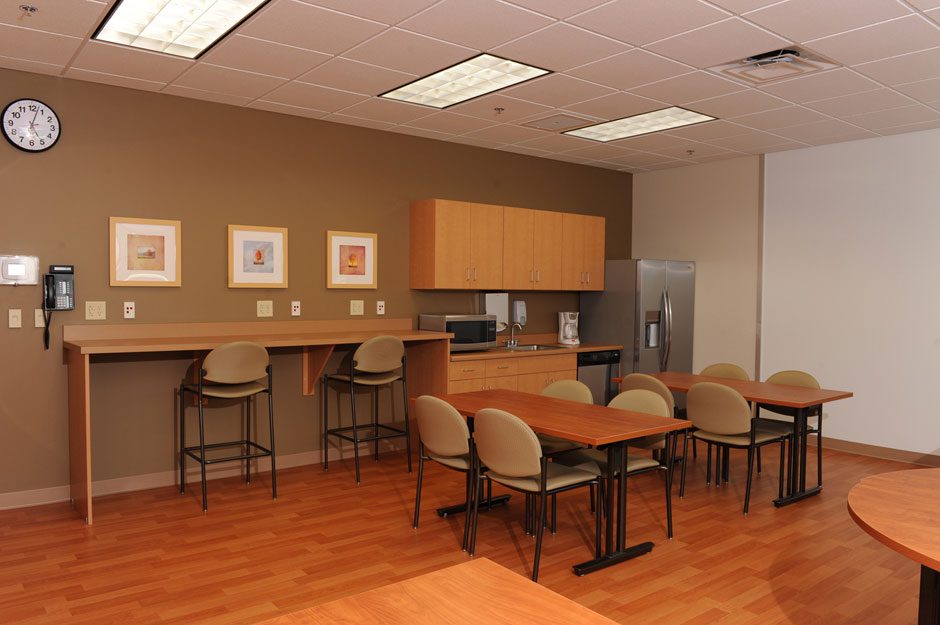
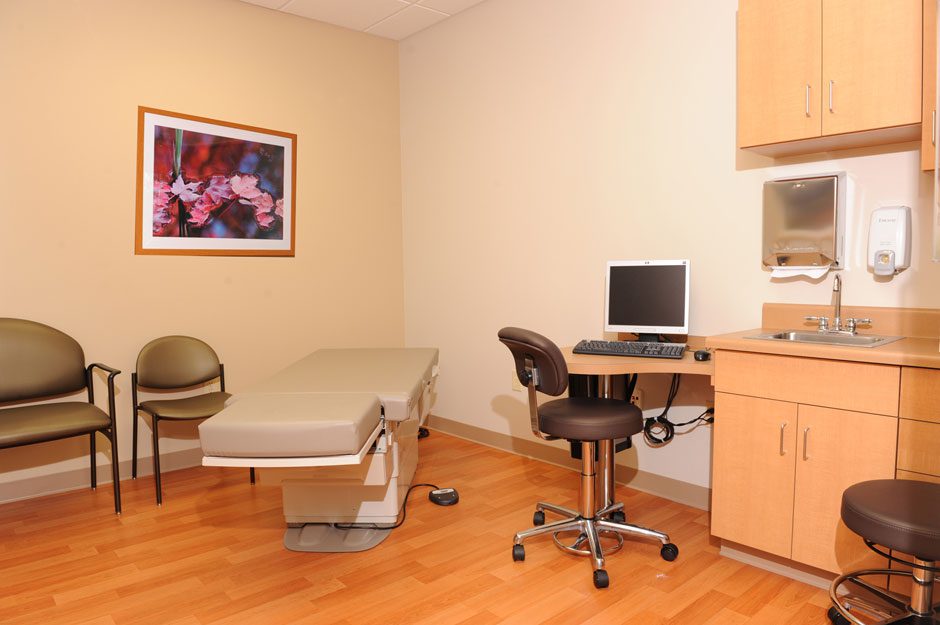
Location
SQ FT
TYPE
Wabash General Hospital Campus
12,000
TBA
In order to create an affordable building on a tight timetable for Wabash General Hospital?s orthopedic practice, PG offered a PreFAB solution to save time and money while enhancing quality for this critical access hospital group.
Clerestory windows in the central reception area creates a soft comforting light to welcome patients. Wayfinding icons guide patients to the adjacent physical therapy and physician waiting areas.
The building houses an X-ray room, casting room, 6 exam rooms, 6 offices, admission area, staff lunch room, and a meeting space.? The Physical Therapy Department consists of 4 private and 4 semi-private treatment rooms, along with 2 offices and staff work area.
PG provided extensive site planning for this project, as this medical office building is placed on a parcel which is not adjacent to the hospital campus but across a roadway.? Placing the Orthopedic MOB within 250 yards of the hospital was paramount for this client in order to meet with CMS reimbursement regulations.
While traditional construction often takes 7-9 months, this facility was constructed in 3/4 of that time using prefabricated panels.? To see a prefabricated panel being placed on the construction site, scroll down the photos. You may notice that the exterior brick and stone are already attached.? Because prefabricated panels are assembled indoors in a controlled environment (eliminating the weather issues of onsite outdoor assembly), the final result is a higher-quality finish.