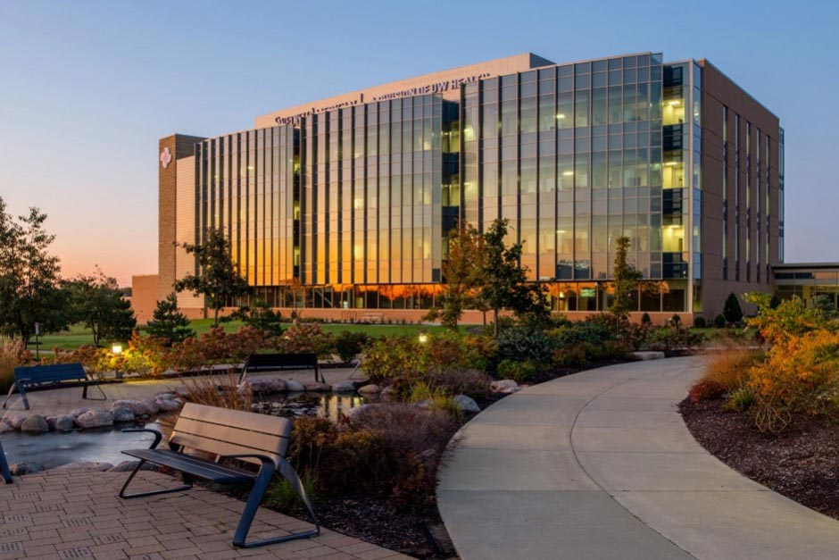
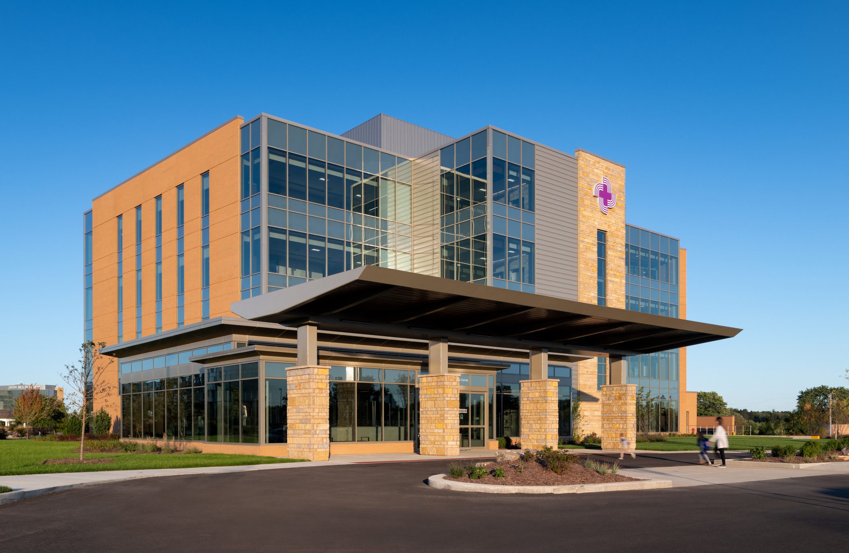
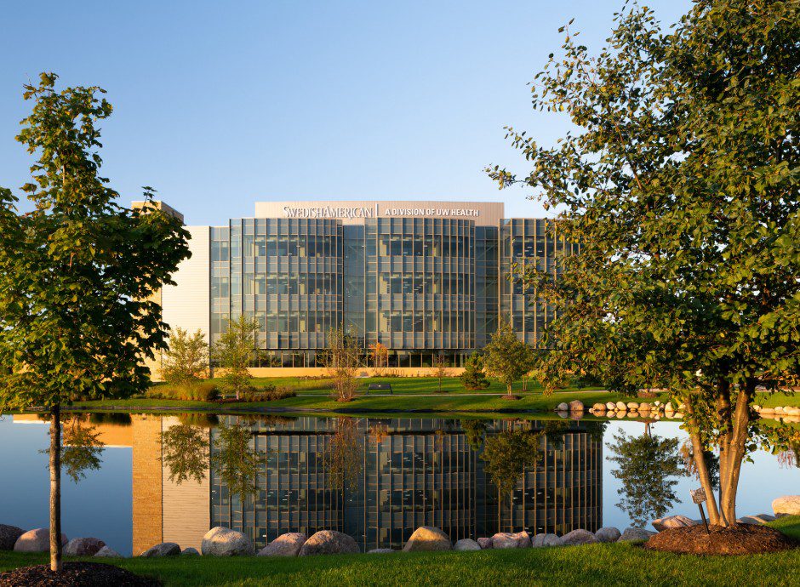
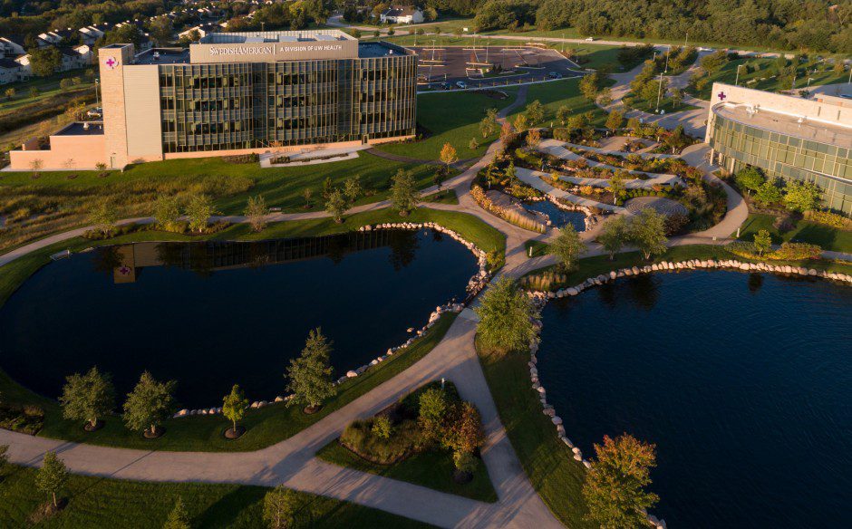
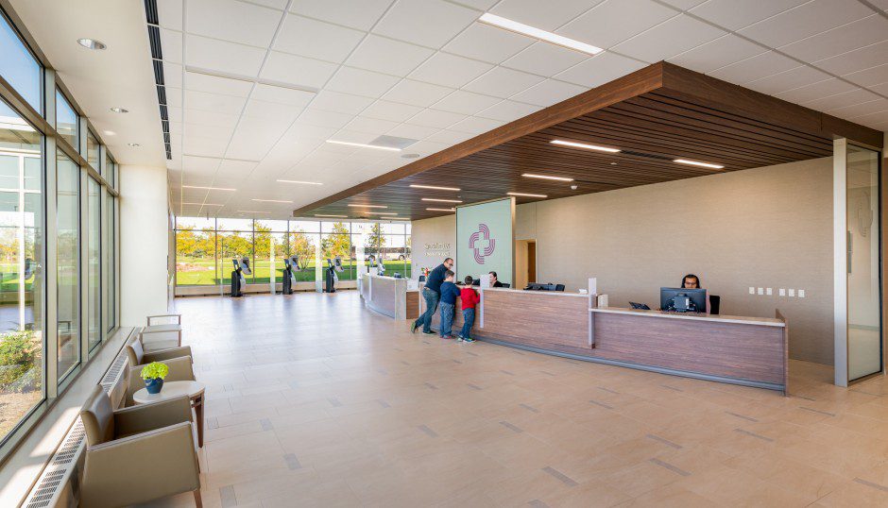
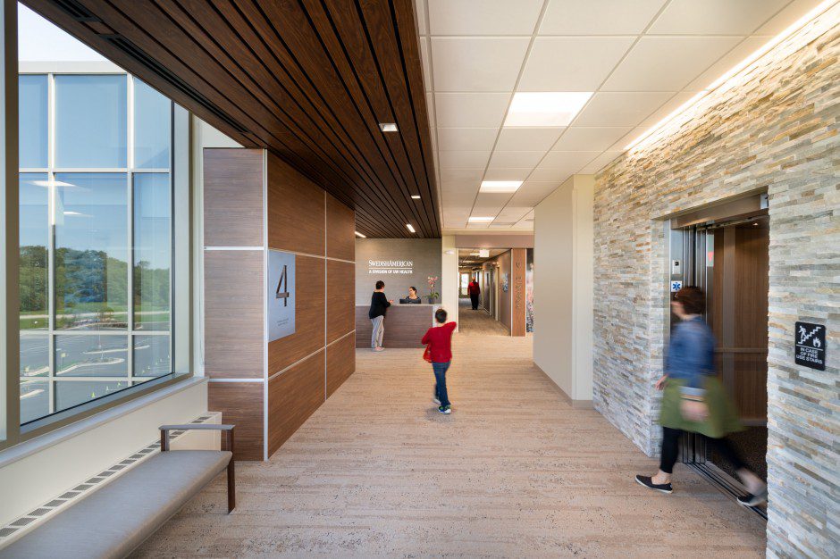
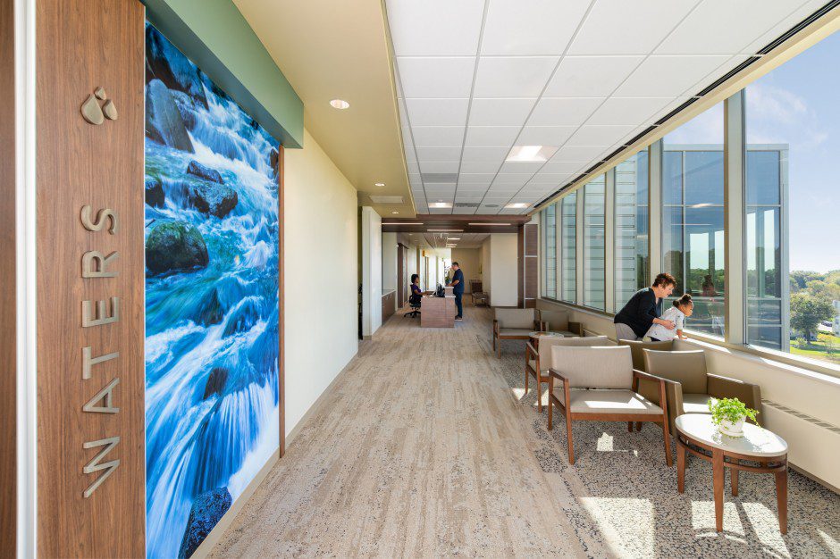
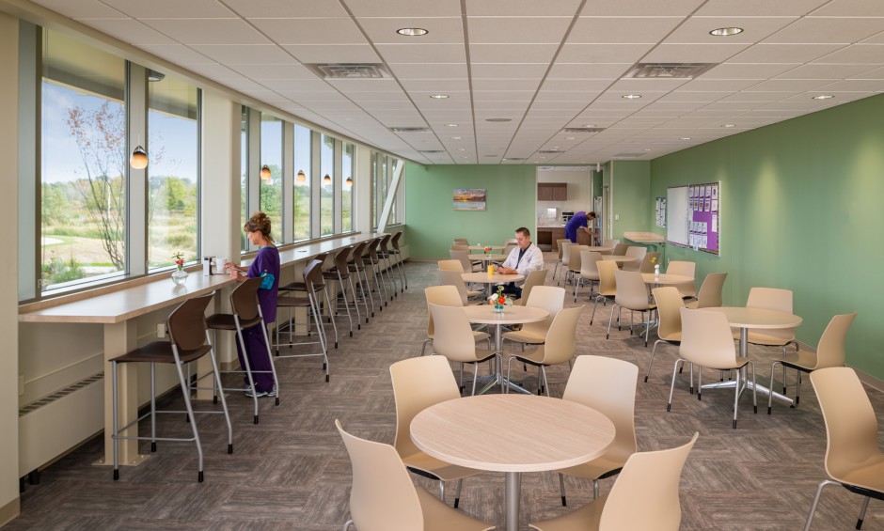
Location
SQ FT
TYPE
Rockford, Illinois
74,000
TBA
Four-Story Building
This one clinic building replaces four existing buildings and represents a new clinic era for SwedishAmerican in size and operational model. Using the revolutionary Integrated Care Team (ICT) model, patients check in using self-service kiosks on the ground floor and autonomously navigate patient hallways to their exam room.? Staff enter exam rooms via a back door where their office and support areas are located.? Lab and radiology services are on the first floor for patient convenience. The three upper floors host a mix of primary care and specialty practices all utilizing the ICT concept.
Built as part of an existing campus with the SwedishAmerican Regional Cancer Center, Creekside Medical Center enjoys views of beautiful ponds and walking paths.
This project was designed with healthcare architect, Kahler Slater as a planning consultant.