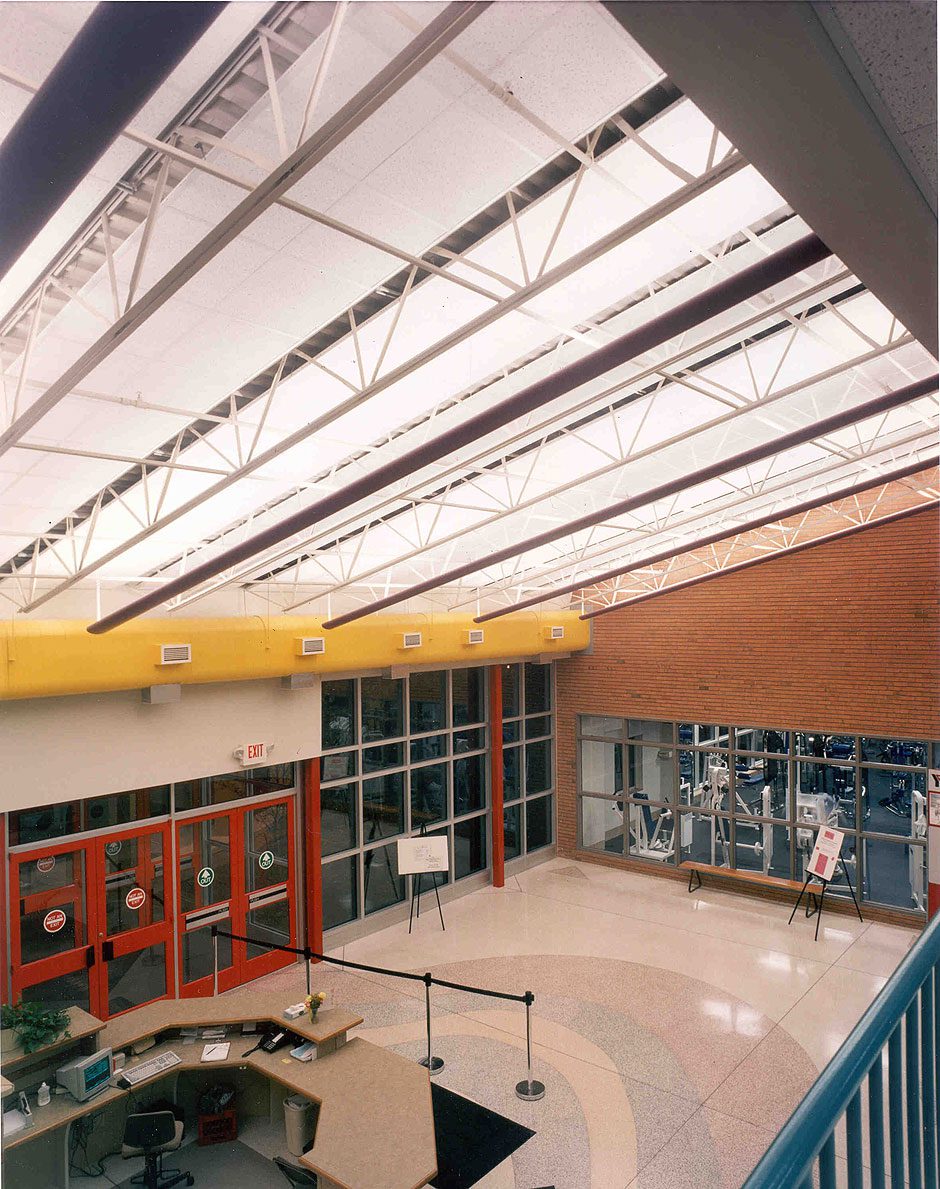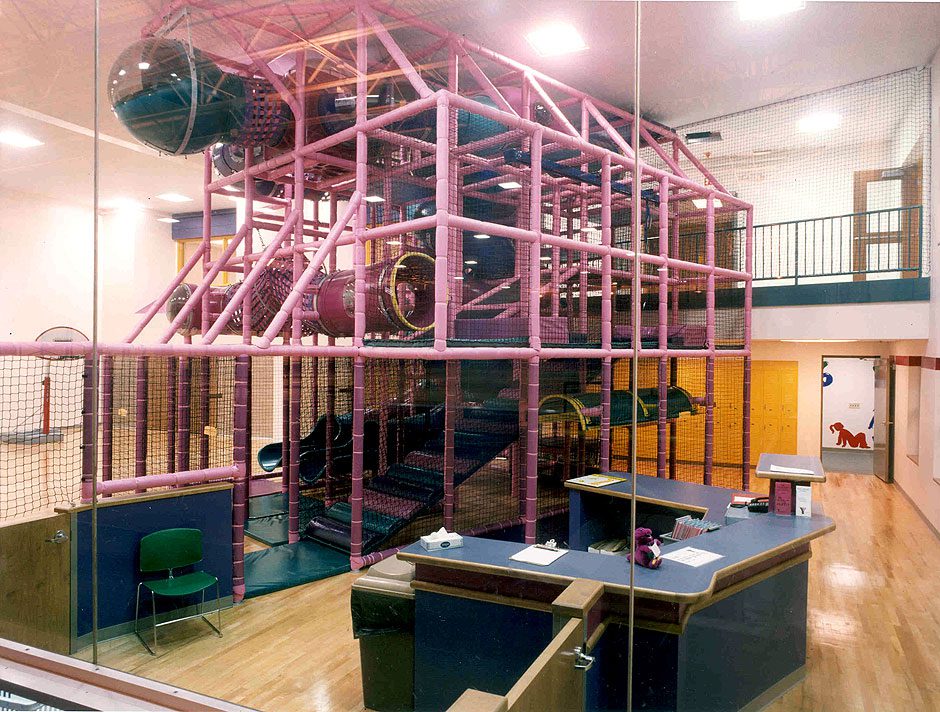







Location
SQ FT
TYPE
Rockford, Illinois
-
TBA
Phase I
Addition: 19,250 Square Feet
Renovation:? 57,100 Square Feet
To accommodate a rapidly growing membership, PG worked with this successful YMCA to create a multi-phased plan to renovate existing spaces and complete a large addition. Phase 1 included the addition of a six-lane lap pool, the addition of a water slide feature to an existing pool, extensive renovation of the men?s fitness center, an all-new women?s fitness center, nine new four-wall courts, new aerobic rooms, child care/activity areas, new men?s gymnasium flooring, and new office spaces.
PHASE II
Addition/Renovation: 17,000 Square Feet
PG created bright, inviting spaces and took advantage of the site?s lush riverfront views from a new three-story lobby, a fifty-person meeting room, a cross training center, and a free-weight center.? Large windows also made it possible for the existing activity center to enjoy the views through the addition.
Improvements on the original facility included a new adventure center, climbing walls, a new running track, teen center and lounges, a membership services area, extensive renovation of the women?s locker room and girl?s locker room, as well as a special needs locker room.? In addition, safety improvements were completed, included a new sprinkler system and fire alarm system.
All interior spaces were reorganized to enhance circulation flow with all men?s and boy?s facilities on lower level, and women?s and girl?s activities placed on the second level.
ADDRESS:
6000 E State Street
Suite 502
Rockford, IL 61108
CALL US:
(815) 654-9700
© 2022 PG Design + Build | 7VIBESMEDIA