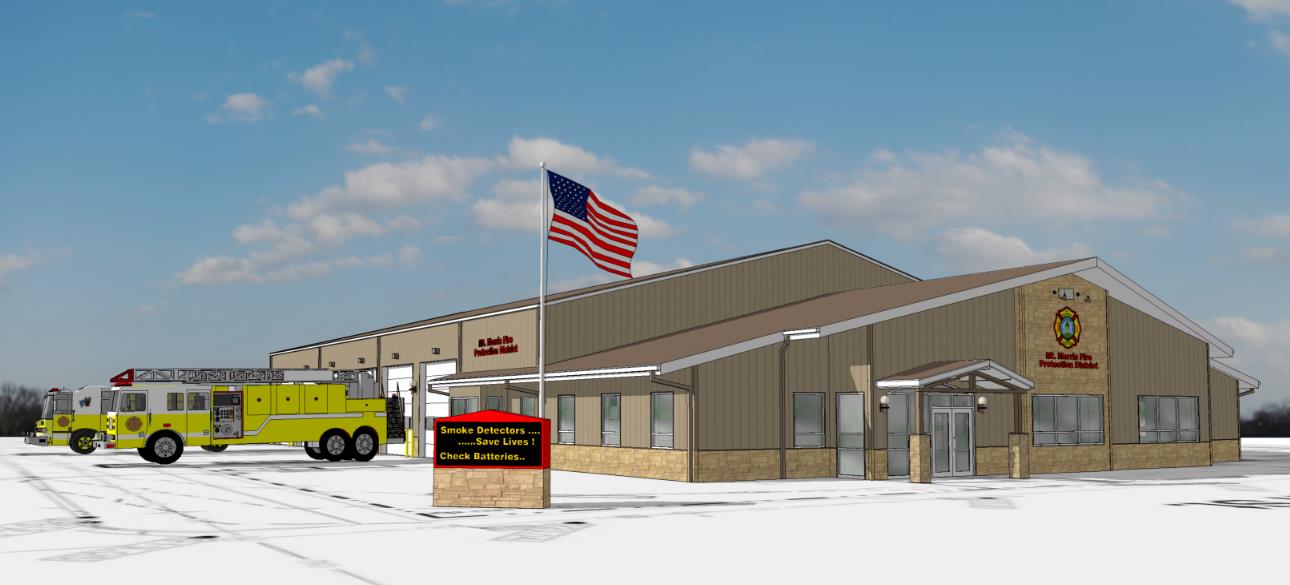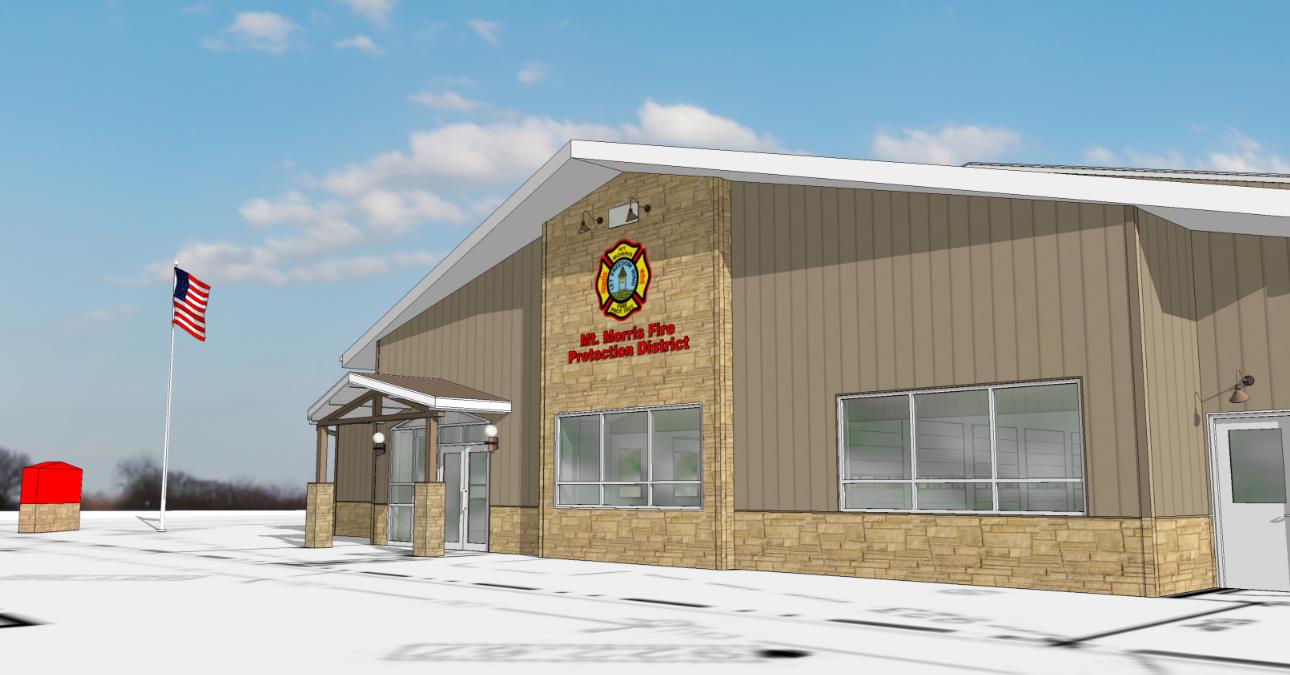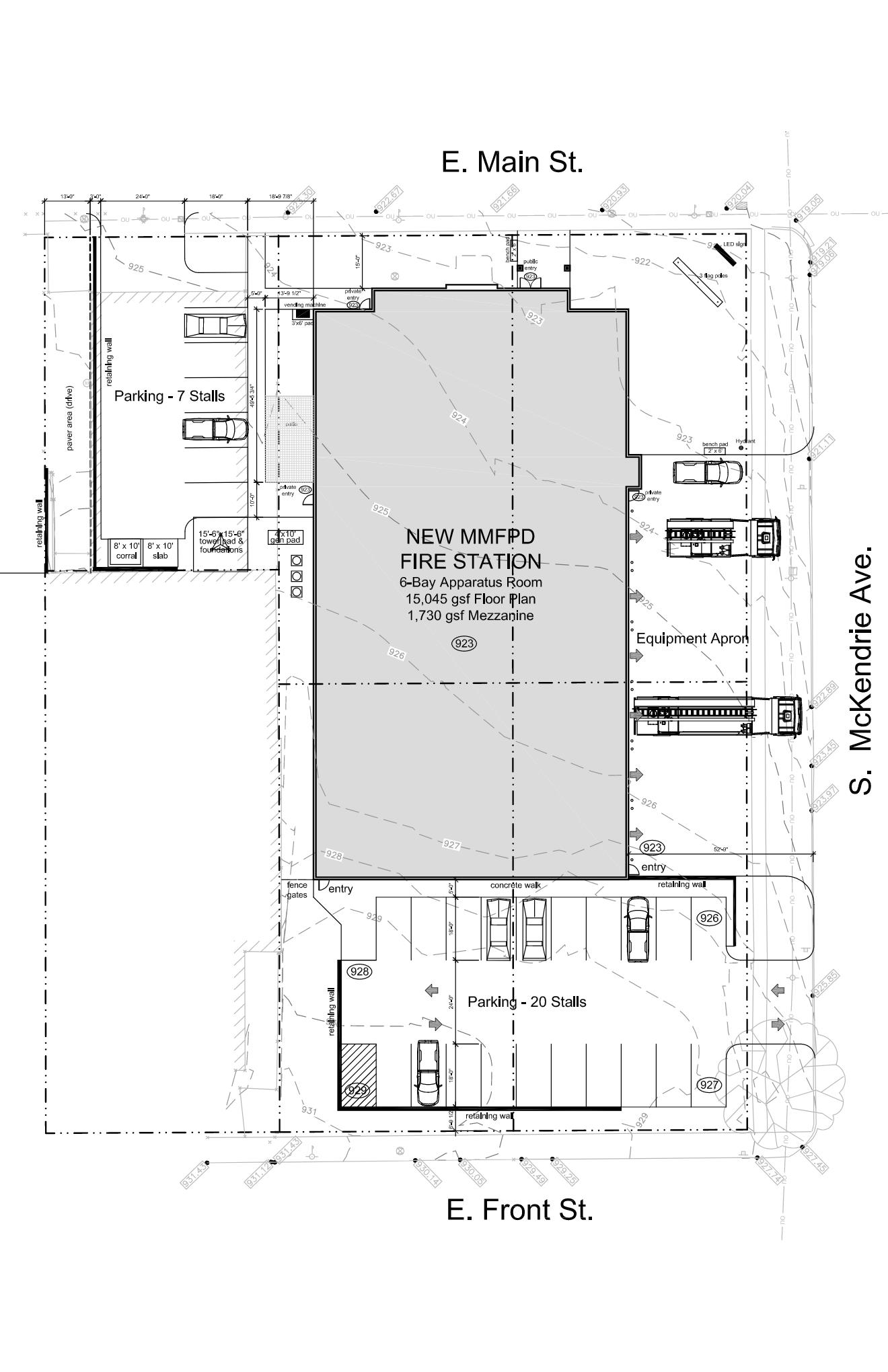


Location
SQ FT
TYPE
Mt. Morris, IL
17,663
TBA
New Fire Station Planning & Funding
PG was selected for site planning, building planning, and funding source administration. Several downtown Mt. Morris sites were evaluated for planning potential and financial feasibility.
New planning focused on the large amount of fire service equipment under roof as well as training & community room spaces.
The new station floor plan size will be 17,663 gsf:
– 10,055 gsf, 6-bay apparatus room
– 2,616 gsf mezzanine with training areas
– 1,890 gsf residential area with commercial-style kitchen
– 2,725 gsf business area with large training room
PG assembled a team to help facilitate the process for several potential funding sources:
– USDA Rural Development Community Facilities
– State & Federal Infrastructure Grants
– Congressional Directed Appropriations Funding
– ARPA Infrastructure Funding
ADDRESS:
6000 E State Street
Suite 502
Rockford, IL 61108
CALL US:
(815) 654-9700
© 2022 PG Design + Build | 7VIBESMEDIA