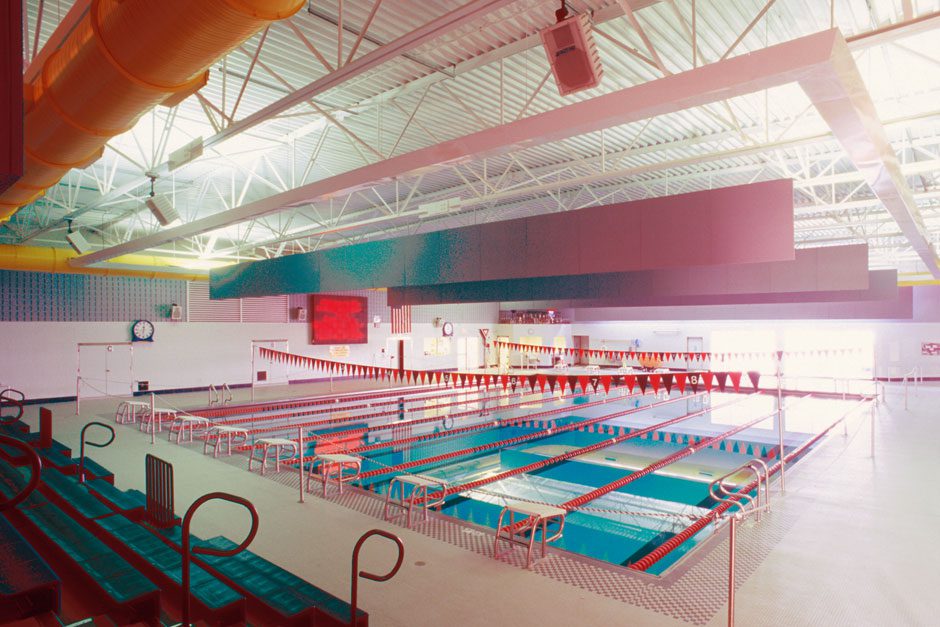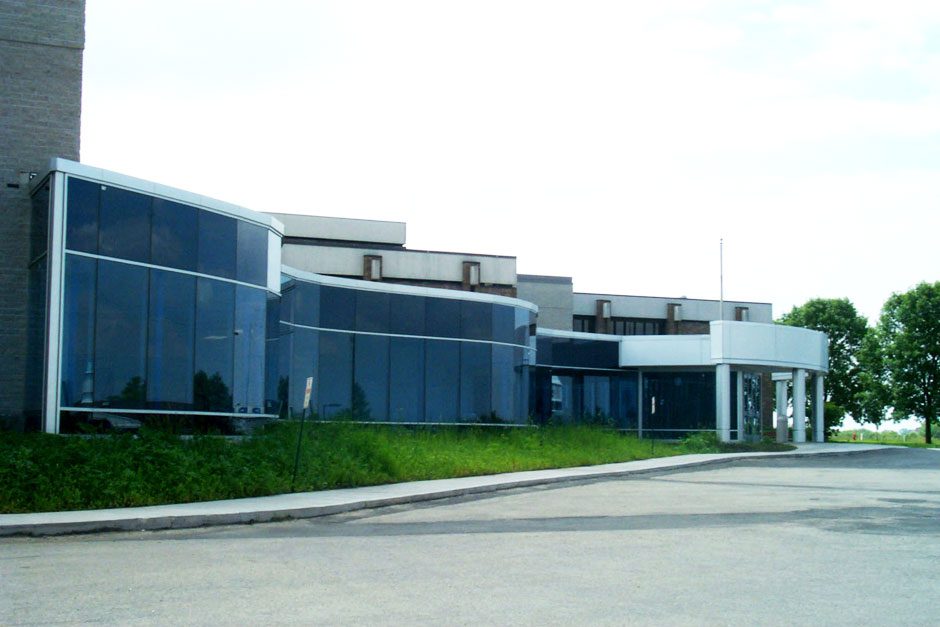

Location
SQ FT
TYPE
DeKalb, Illinois
-
TBA
As a part of Phase II of the Kishwaukee Family YMCA?s campus master plan, PG was hired to complete an addition and renovation. Featuring stadium seating for 500 spectators, the 13,000 square foot pool building features an eight-lane swimming pool that utilizes a state-of-the-art gutter design to enhance competitive swimmers lap times, and has earned the title of ?fastest water? in the Midwest! PG designed a new lobby and locker rooms, including a special needs/family locker room. The site improvements included parking for 215 onsite and an additional 100 off-site.
Fitness Center Addition
In addition, PG designed a pre-engineered building with 7,000 square feet of weight/cardiovascular training as well as an interior corridor connection between activity spaces.