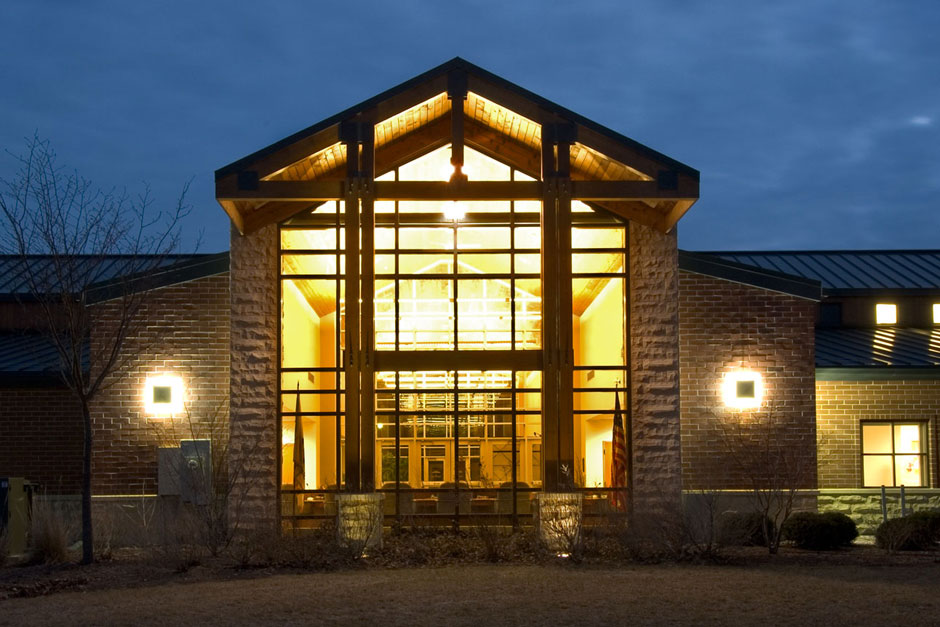
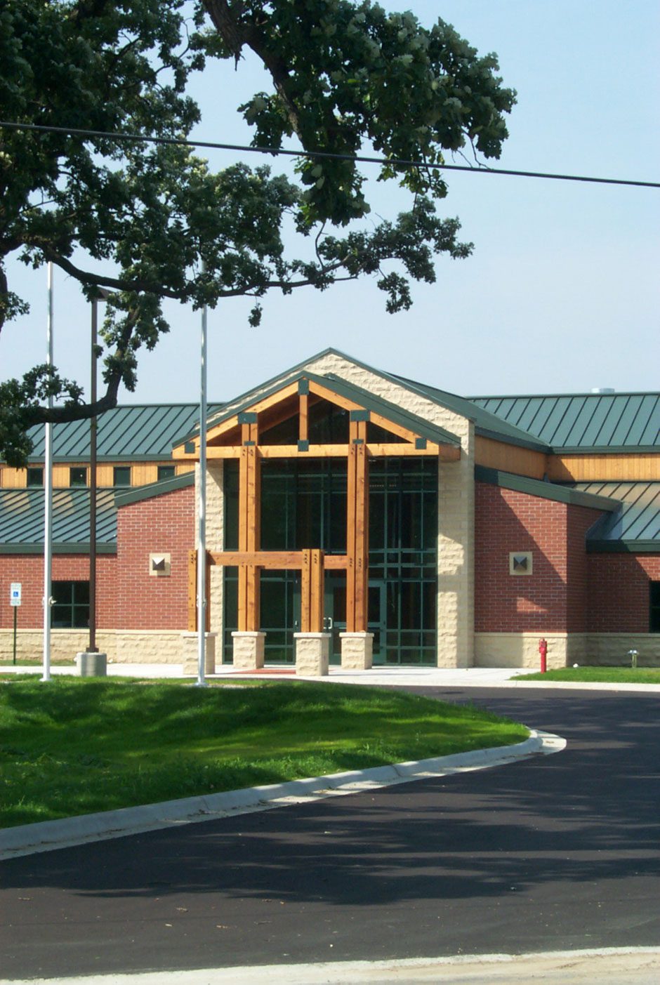
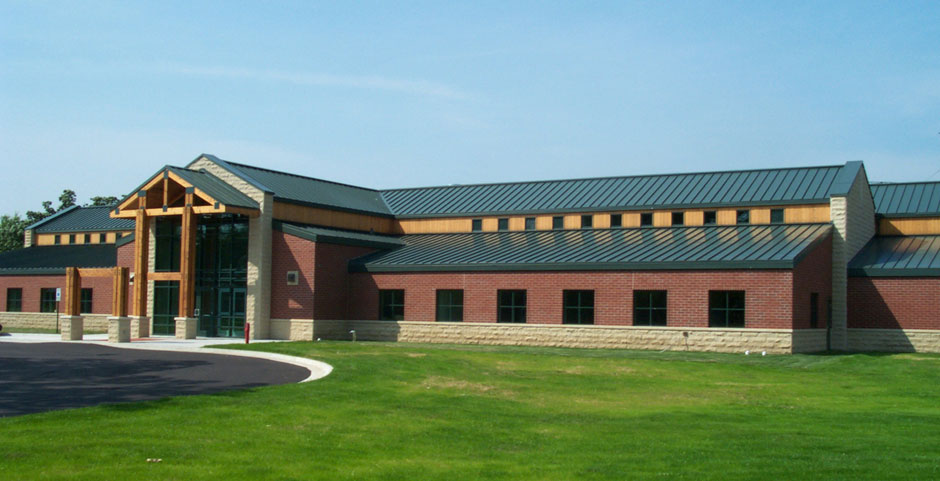
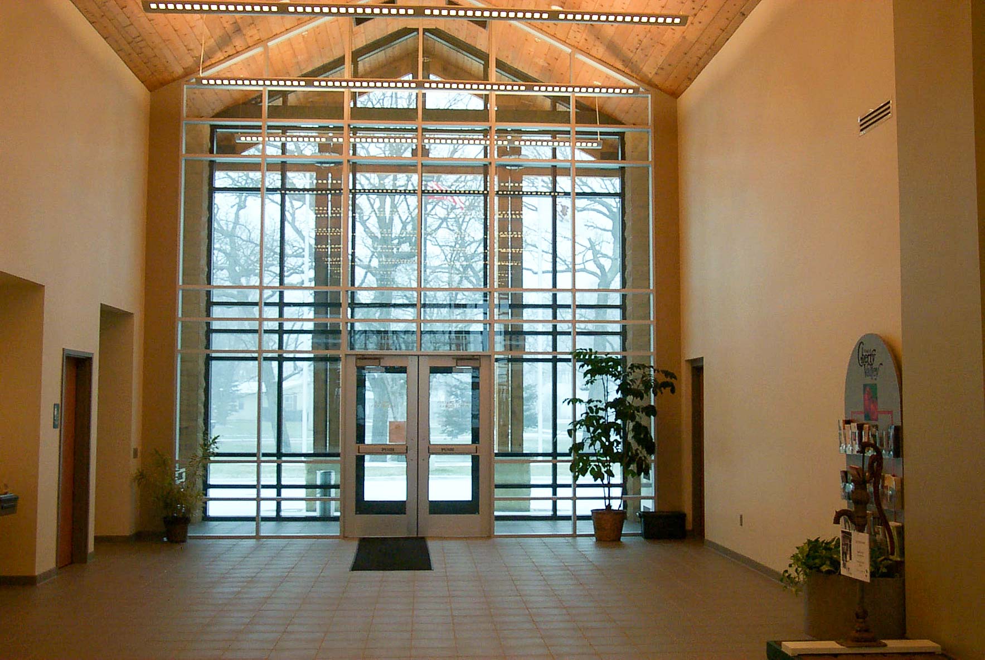
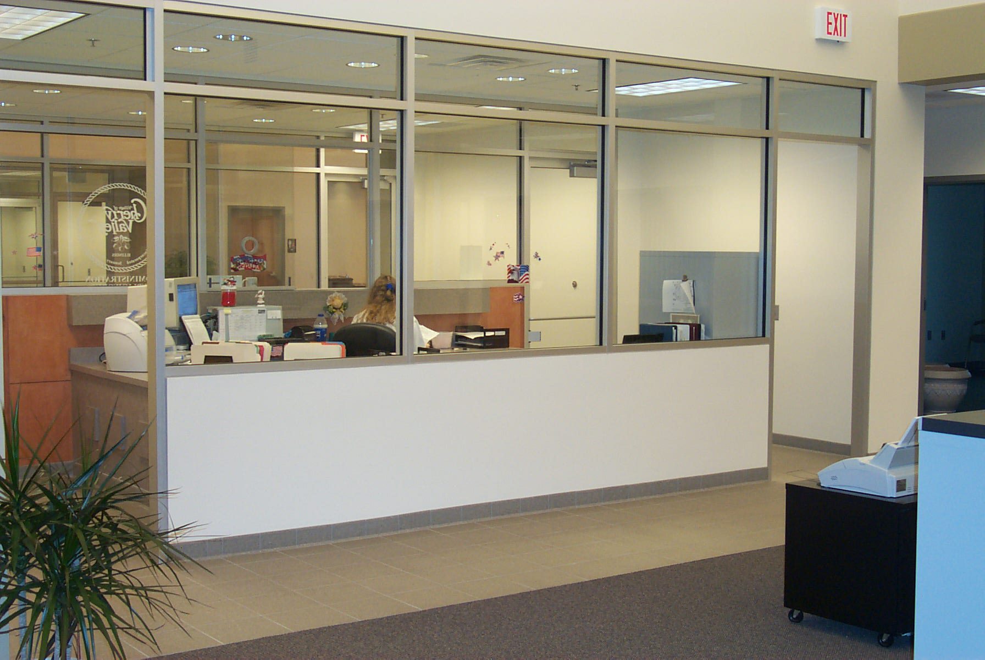
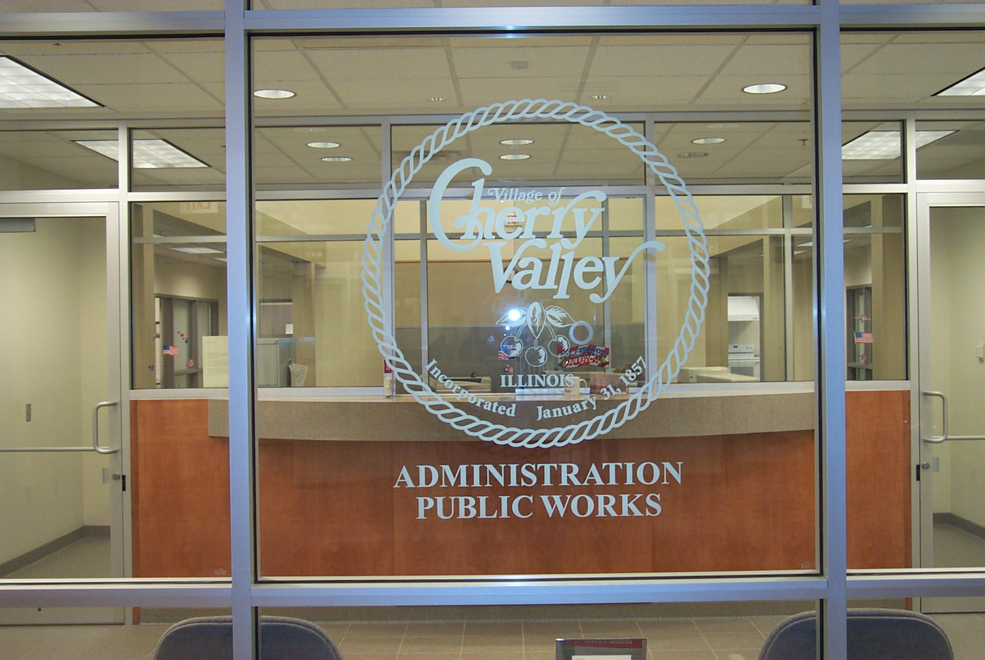
Location
SQ FT
TYPE
Cherry Valley, Illinois
17,264
TBA
Prior to facility planning, PG’s team was selected to evaluate the community layout and determine possible sites and best location.
The design & planning goals were for a state-of-the-art facility to handle the many needs of a growing community while refl ecting the charming, rural flavor of Cherry Valley.
The Village Hall consists of council chambers, mayor’s office, staff offices, board room and kitchen area. The shared lobby can accommodate large and overflow public meetings. The police station consists of staff offices, evidence area, holding area, indoor vehicle storage, and sally port.
PG’s team provided site planning, architecture, interior design, engineering, and project administration during the general contractor construction process