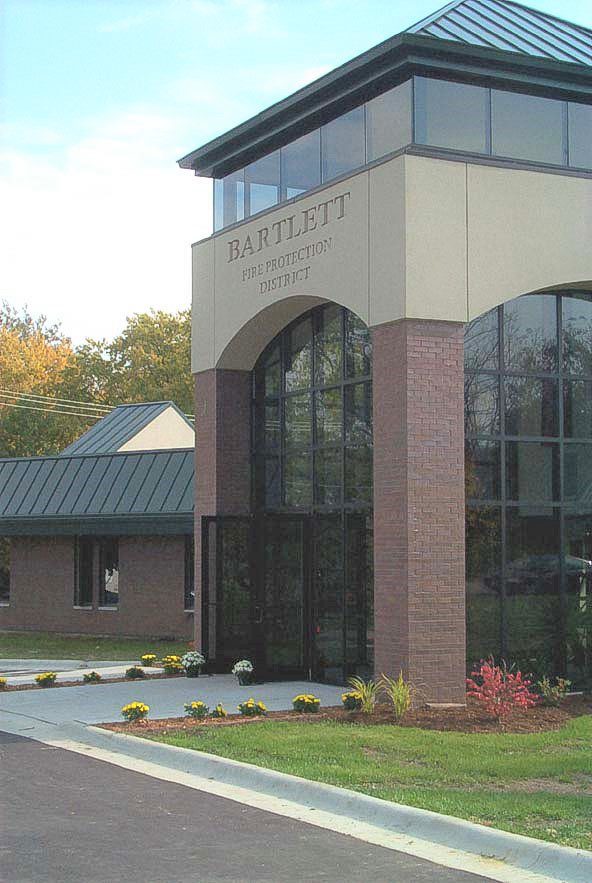
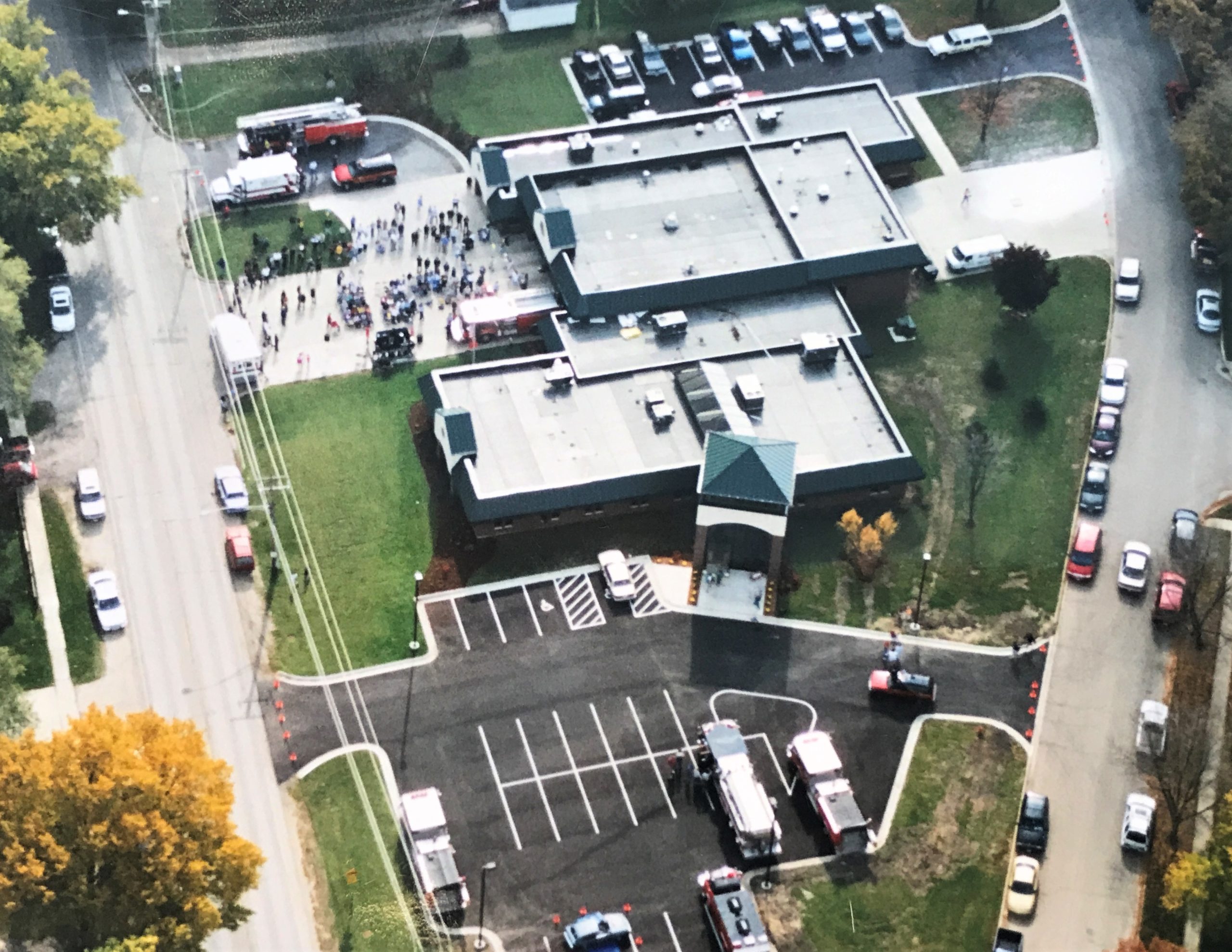
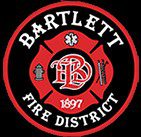
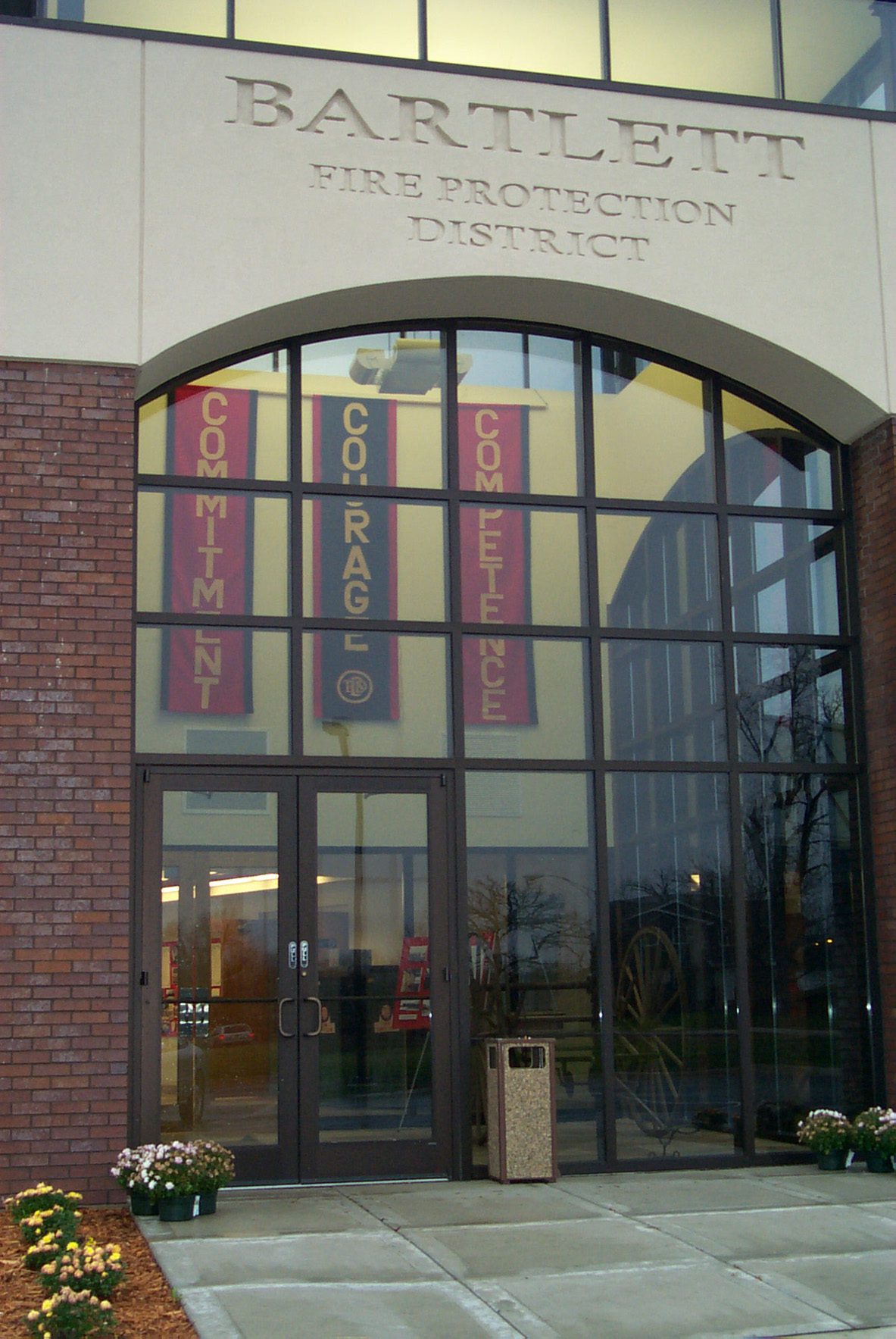
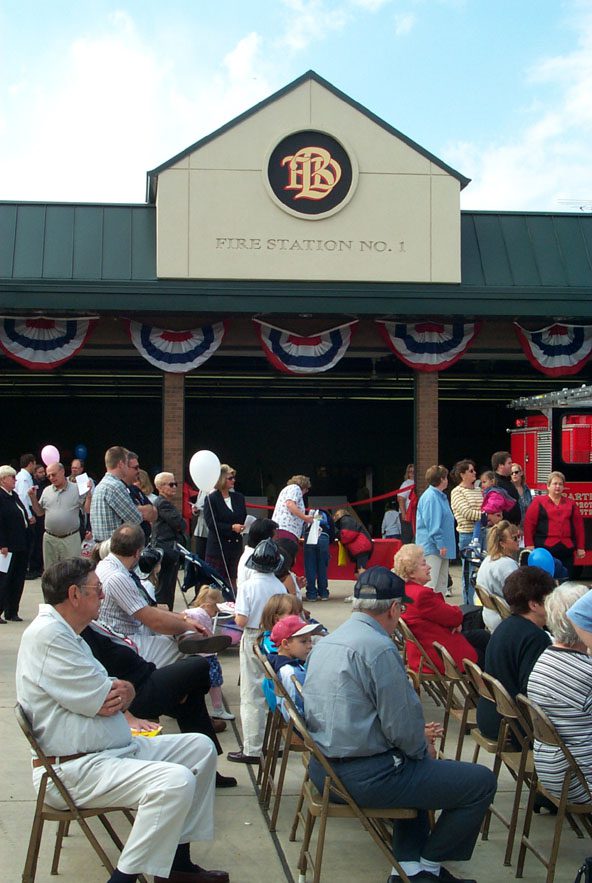
Location
SQ FT
TYPE
Bartlett, IL
14700
TBA
This main facility renovation consisted of 6,900 sf of existing space and 7,800 sf of new addition space. The project planning goal was to improve conditions and increase capacity for firefighters, and also engage the community through meeting and educational spaces.
The building planning included:
PG’s team provided site planning, architecture, interior design, engineering, and project management during the construction process.